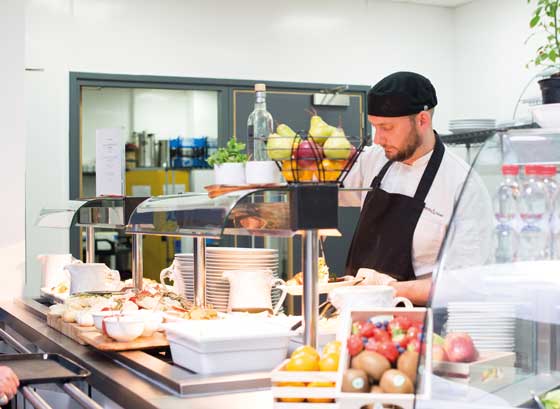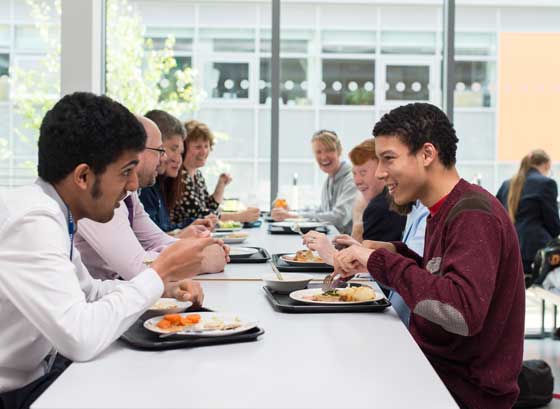The Leslie Rose Auditorium
Our state of the art auditorium is unique in the area. This flexible space is ideal for music concerts, drama groups, award ceremonies and conferences and offers fixed modern colour co-ordinated theatre style tiered seating for up to 210 people, with a total capacity of 240 people.
The auditorium is located at the front of the school for easy access, adjacent to a café offering users the opportunity to purchase refreshments. The café can also be hired to those that wish to cater
event for themselves.
Our spacious and state of the art library is also located at the front of the school opposite the café and auditorium and can be used as a separate reception room or overflow space.
Features:
- Soft seating for up to 210 people
- Multi wall projection
- Oak finished flooring

Catering

Our caterers are delighted to provide the catering at The Nobel School. We are passionate about good, fresh, nutritious, innovative food and work daily to provide meals that will encourage enthusiastic and healthy eating by students.
We offer a wide choice of hot and cold freshly-prepared food either served ‘plated’ or from our healthy and tasty ‘Grab & Go’ range of wraps, pots and hot boxes. We welcome feedback so if you have any comments or suggestions we will happily take them on board.
Bon appetit!
I would like to personally thank all of the staff that were on duty throughout our evening production for their professional support and help. The children enjoyed performing in a proper ‘theatre’ and it was lovely to hear the parent’s positive comments about Nobel and the
facilities. I look forward to future ‘partnership’ working.Emma Flawn – Headteacher, Camps Hill Primary and Nursery School
The Main Hall
The school hall is ideal for concerts, theatrical productions or large meetings.
The hall has modern, retractable, colour co-ordinated soft bench seating for up to 220 people and is equipped with a data projector, sound system,
The floor space is approximately 12m x 18m
Tiered seating is available, which covers approximately 10m x 11m, leaving 12m x 7m stage space.
For larger events or functions, the side of the hall retracts, opening the hall into the dining area, which is perfect for catered functions.
Features:
- Oak finished flooring
- Retractable seating
- Removable wall opening into dining room

The Dining Area

The large spacious open plan dining hall offers bench, bar and conventional style seating for approximately 200 people with additional seating if required for an extra 100 people.
Situated adjacent to but separated from the school hall by retractable doors, this light and airy space also offers access to an outdoor area with bench seating.
With two serving areas, catering is available via our catering partners, for those who do not wish to cater for themselves.. They can offer a variety of food options from simple refreshments to a la carte meals, at a competitive price.
If you would like to get involved or would like to enquire about hiring space, please contact lewis.rogers@nobel.herts.sch.uk & nobelvenues@nobel.herts.sch.uk

